RW: There are two parts to this – the forms inserted and then the furniture. For the inserted forms there is the floating soffit above the bar, the host stand, the wine room – all of these are floating free of the background building. They are detailed with crisp edges and sharp lines to clearly define what was new creating a dialogue between the two so that the stark contrast would be visually logical. The furniture we tried to keep as linear as possible –and to be as “see-through” as possible to maintain a feeling of lightness—in contrast to the heavy, thick building. We do add bulk with the magenta banquettes in the courtyard, but in a grounding way to intentionally center the room. And finally we applied patterns to surfaces to add some richness and texture.The positive reaction tothe space has been a little overwhelming for me. I think we achieved something really special here. There is a history which we were able to acknowledge, and then move beyond. We are creating a whole new story for this building,and the guests seem to be appreciating it. I’m filled with a sense of satisfaction and gratitude.
AKF: Me too. Thank you Robert.
Contact Robert Weimer through his website www.robertweimerdesign.com

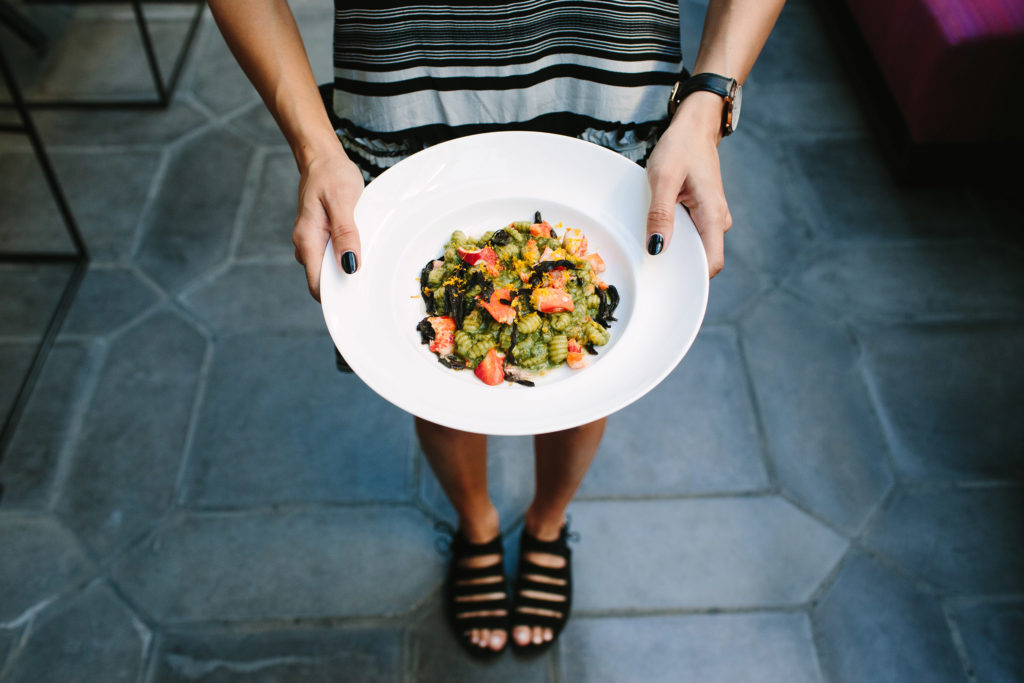
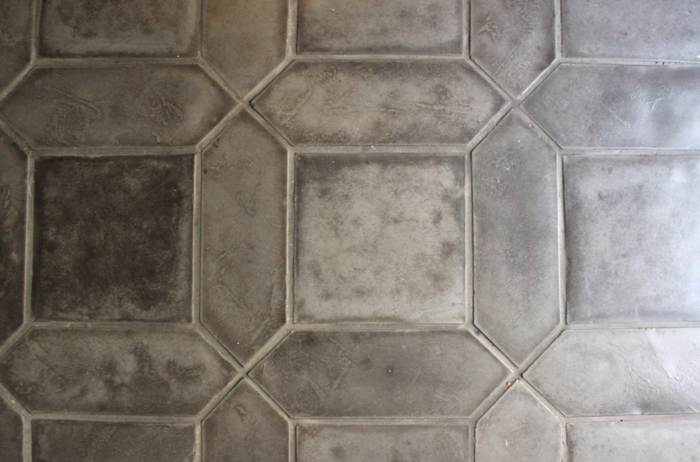
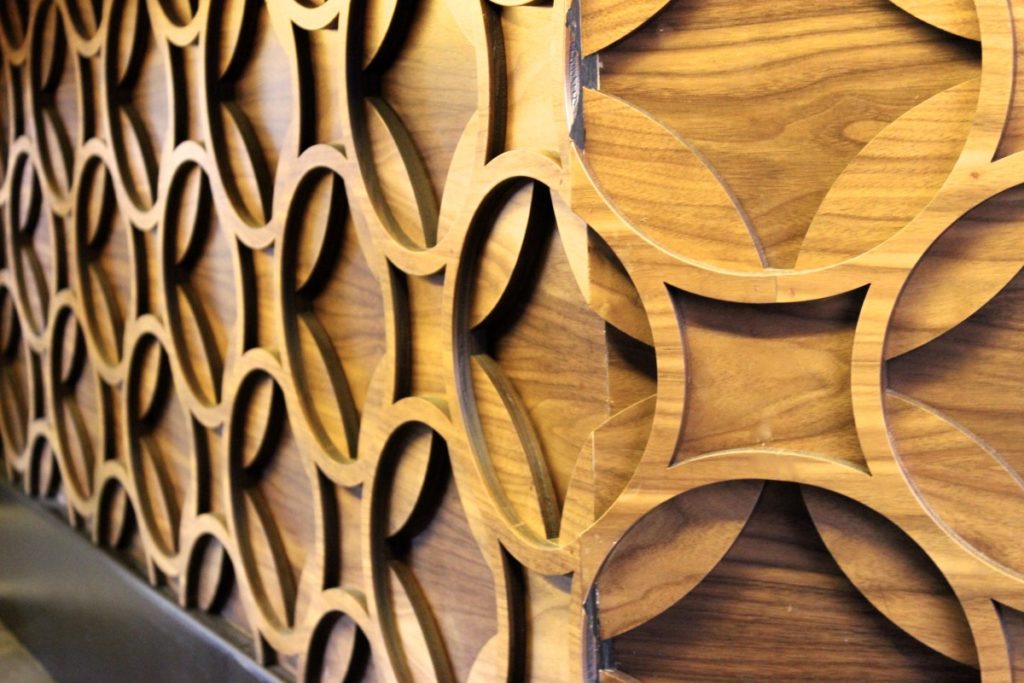
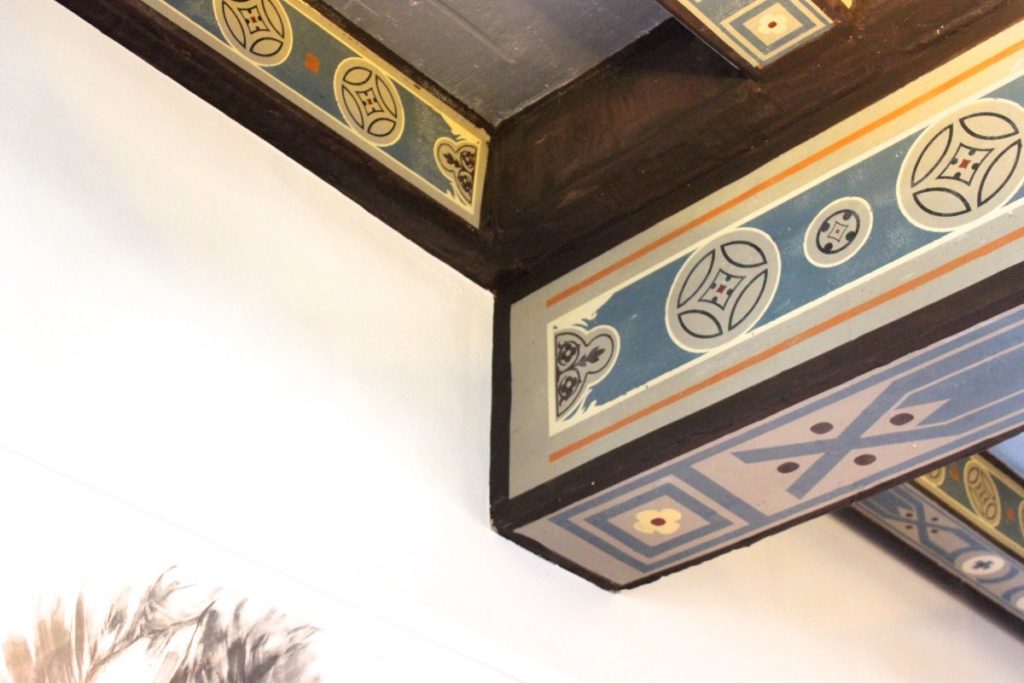
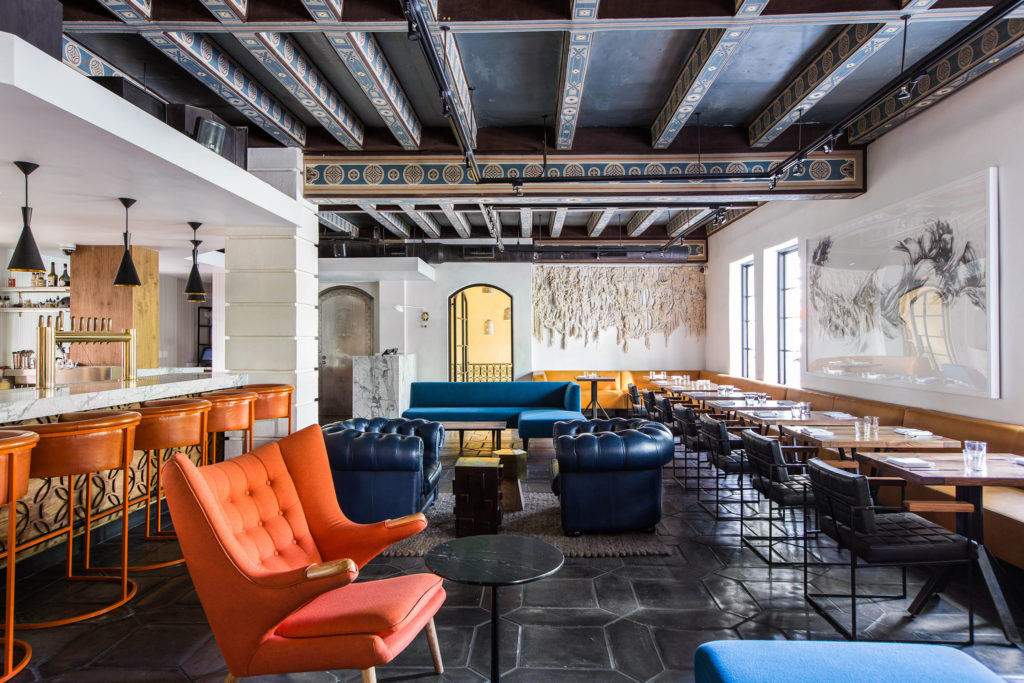
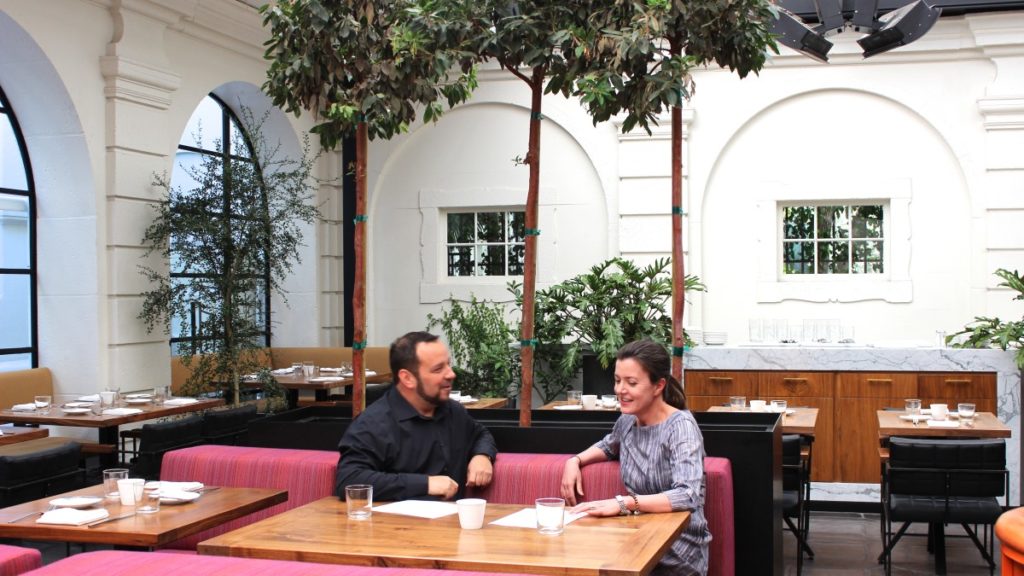
Leave a Reply